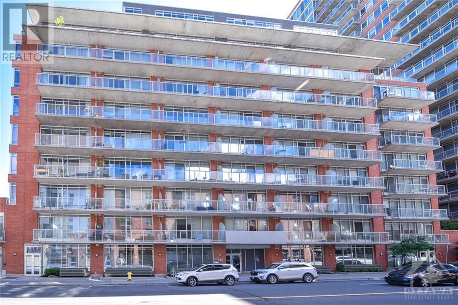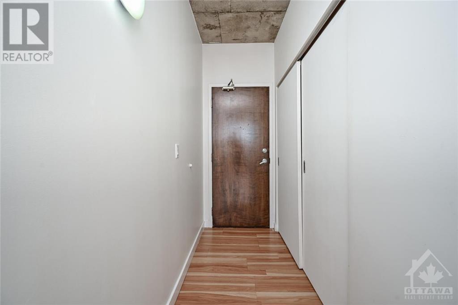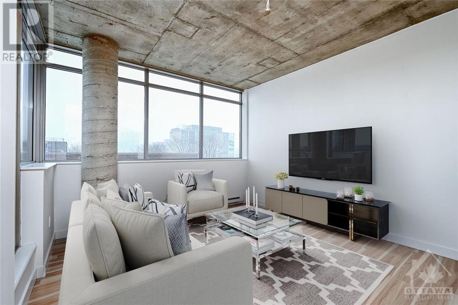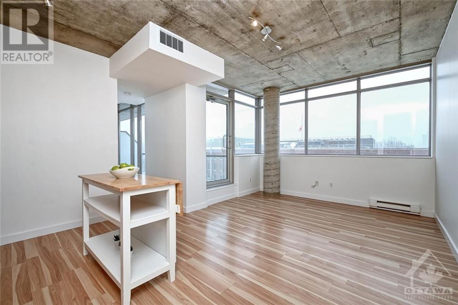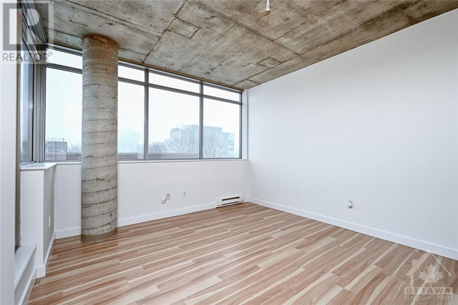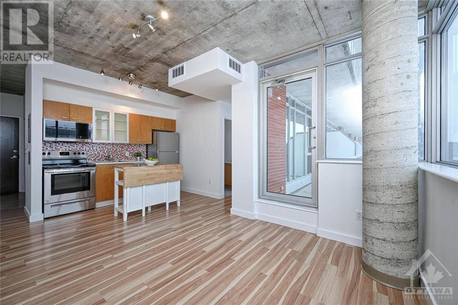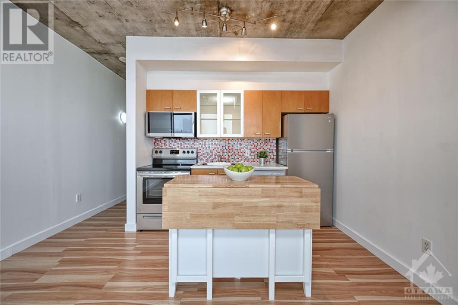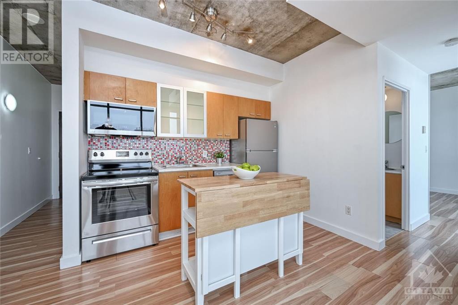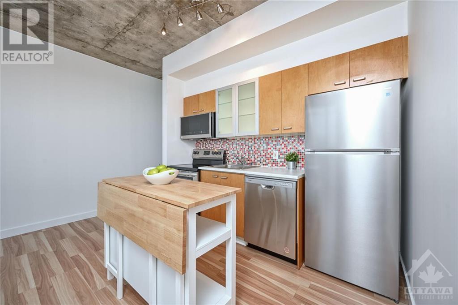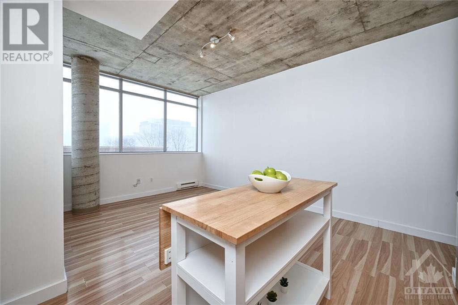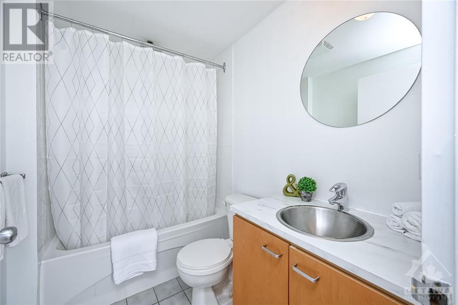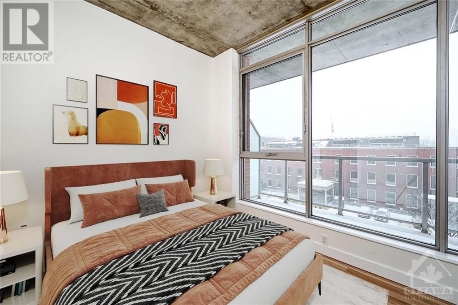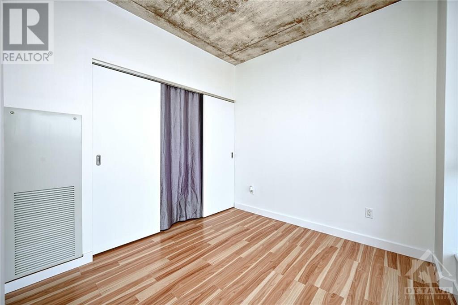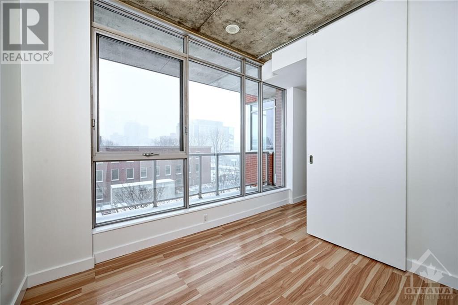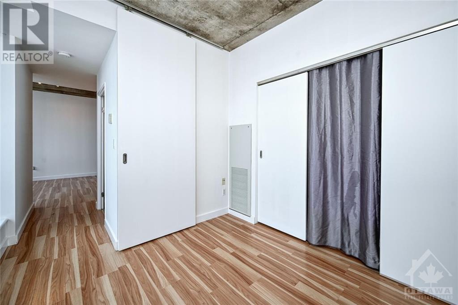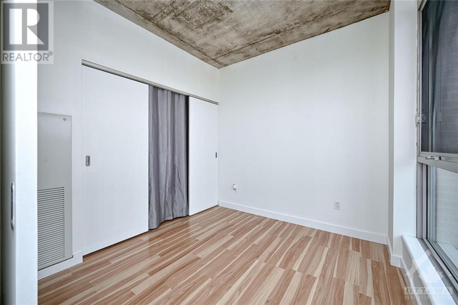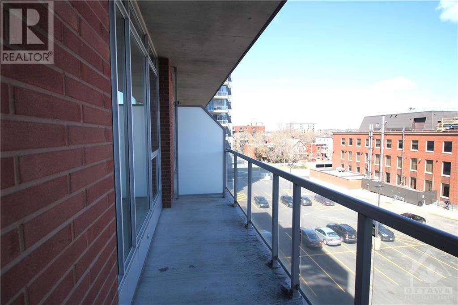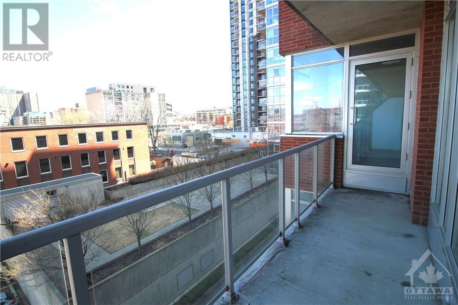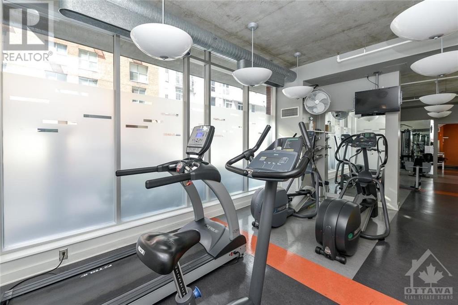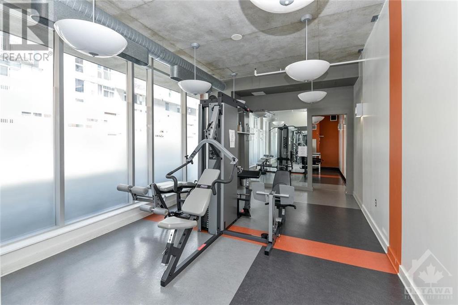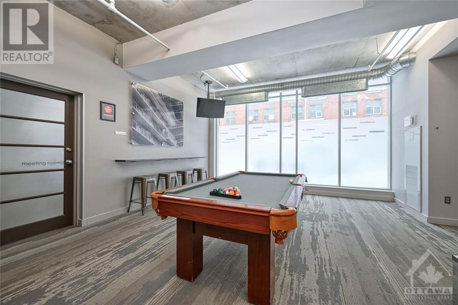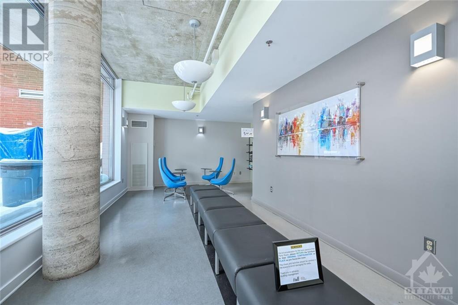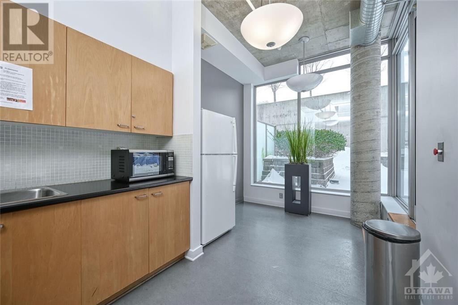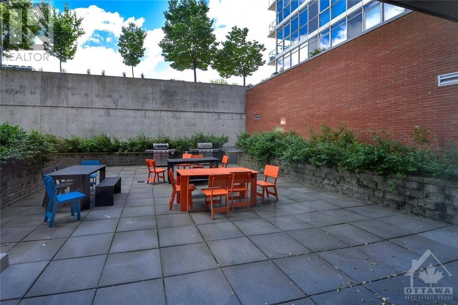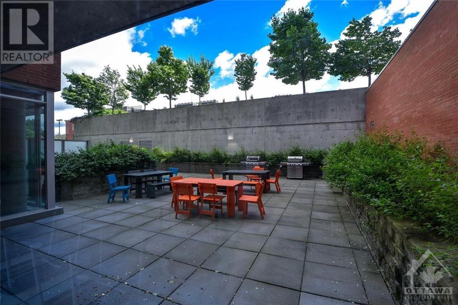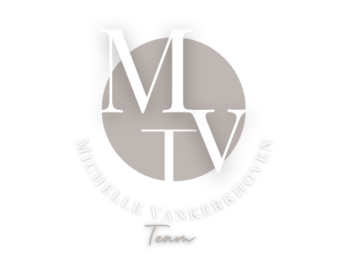| Bathroom Total | 1 |
| Bedrooms Total | 1 |
| Half Bathrooms Total | 0 |
| Year Built | 2004 |
| Cooling Type | Central air conditioning |
| Flooring Type | Laminate, Tile |
| Heating Type | Baseboard heaters, Forced air |
| Heating Fuel | Electric, Natural gas |
| Stories Total | 1 |
| 4pc Bathroom | Main level | Measurements not available |
| Primary Bedroom | Main level | 9'1" x 9'4" |
| Kitchen | Main level | 13'3" x 8'0" |
| Foyer | Main level | Measurements not available |
| Living room/Dining room | Main level | 11'6" x 10'0" |
Would you like more information about this property?
Michelle Vankerkhoven
SALES REPRESENTATIVE
Carley Hutchinson
SALES REPRESENTATIVE

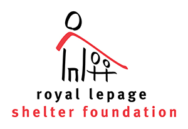
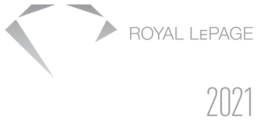
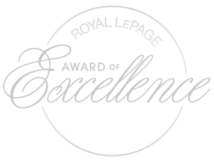
2021
The trade marks displayed on this site, including CREA®, MLS®, Multiple Listing Service®, and the associated logos and design marks are owned by the Canadian Real Estate Association. REALTOR® is a trade mark of REALTOR® Canada Inc., a corporation owned by Canadian Real Estate Association and the National Association of REALTORS®. Other trade marks may be owned by real estate boards and other third parties. Nothing contained on this site gives any user the right or license to use any trade mark displayed on this site without the express permission of the owner.
powered by WEBKITS

