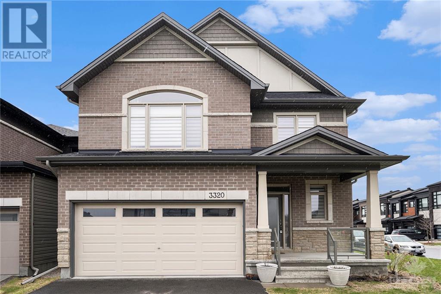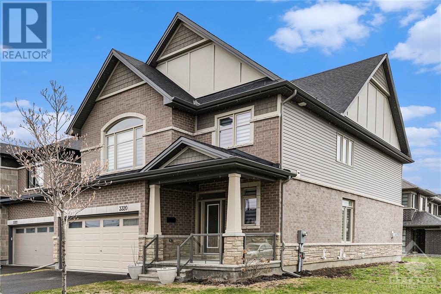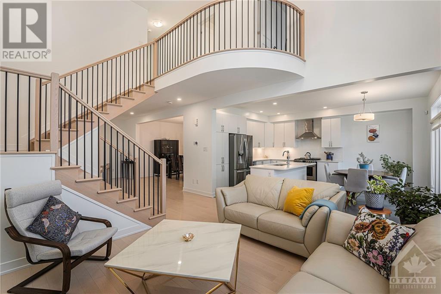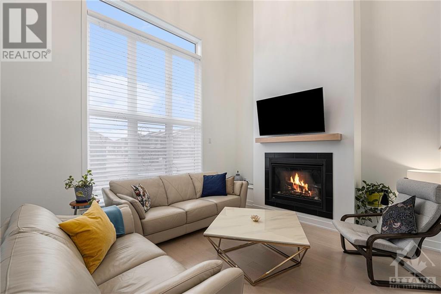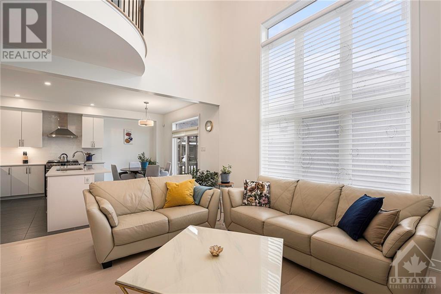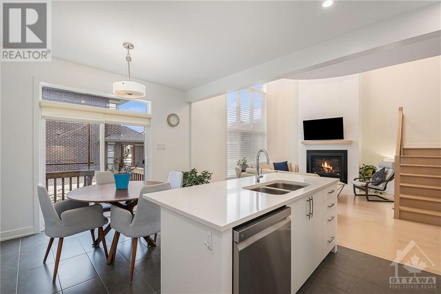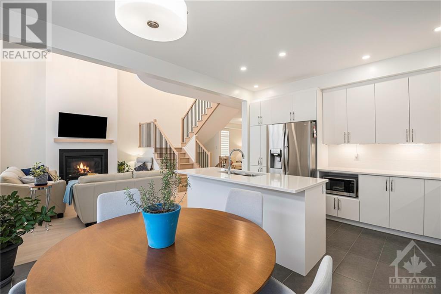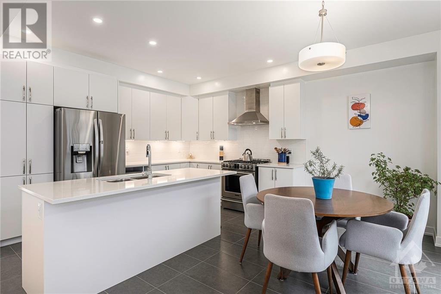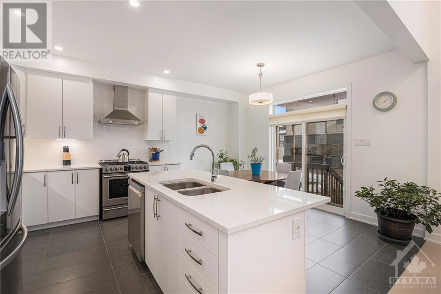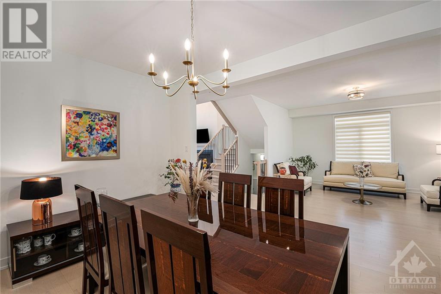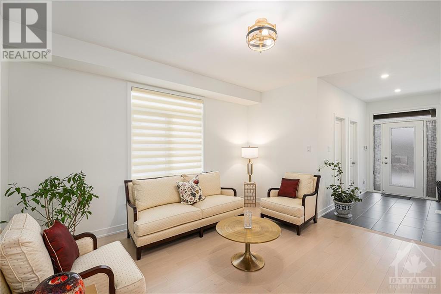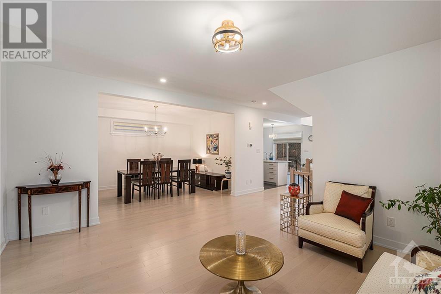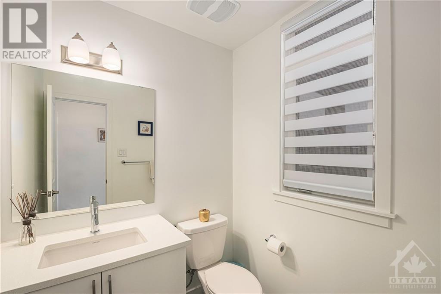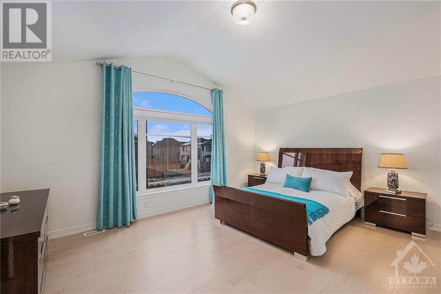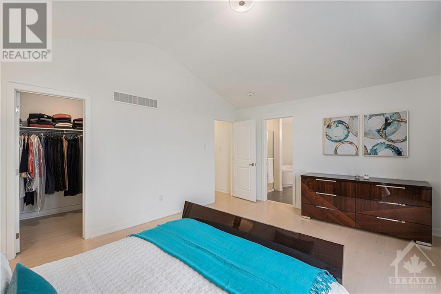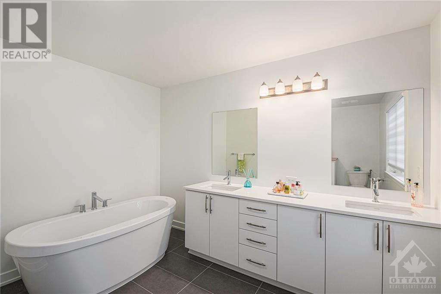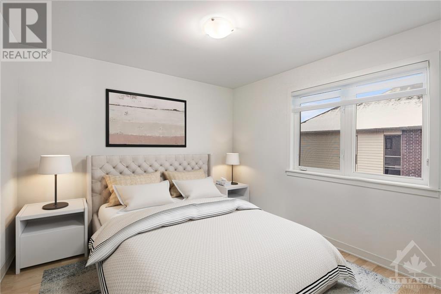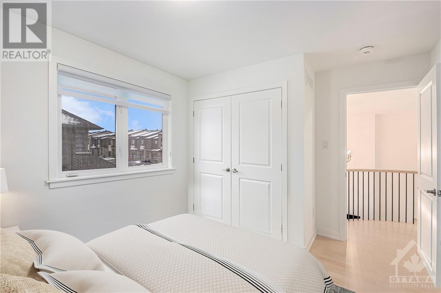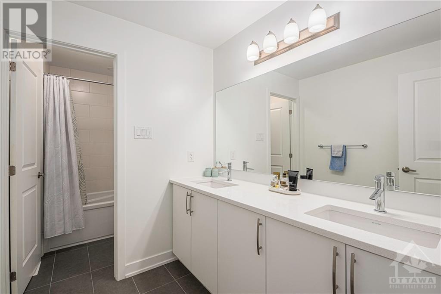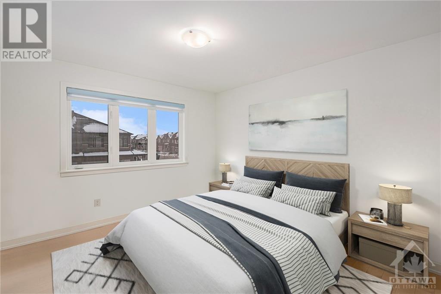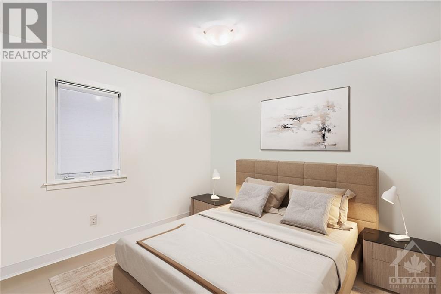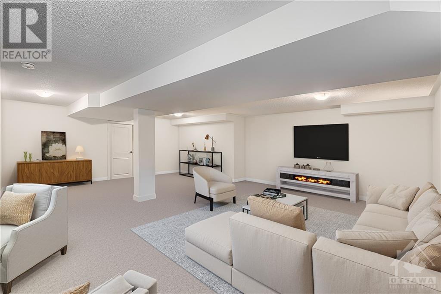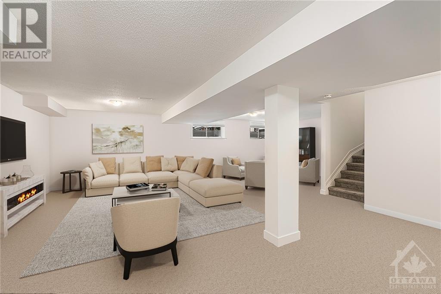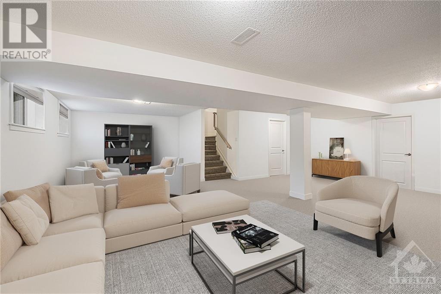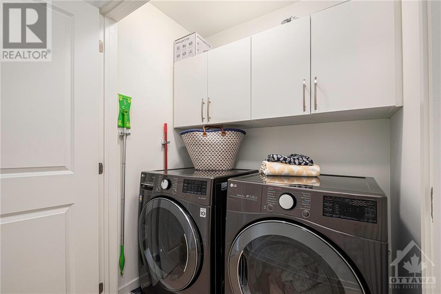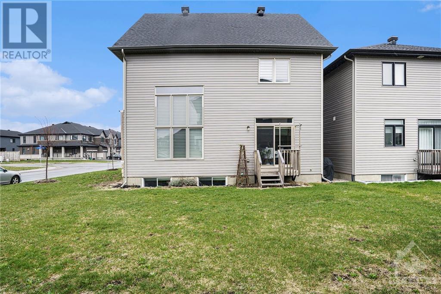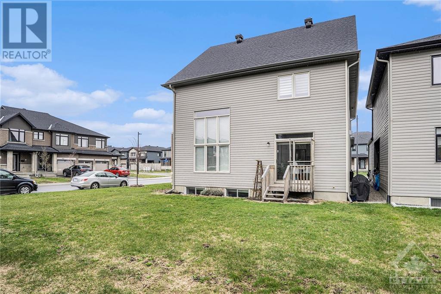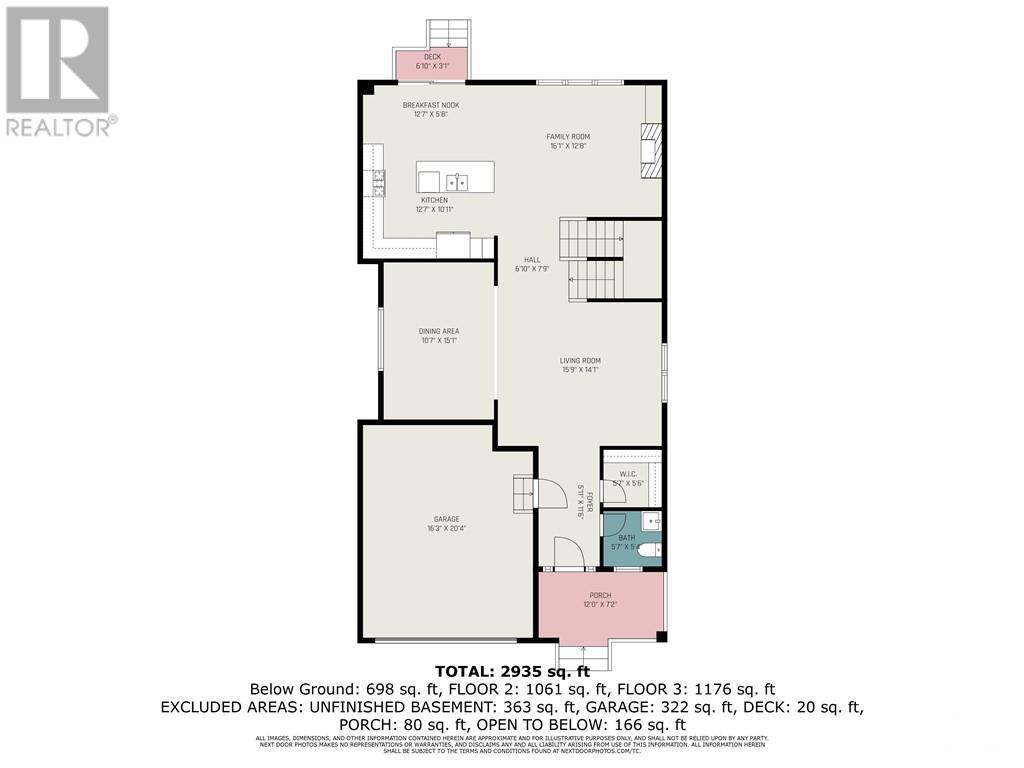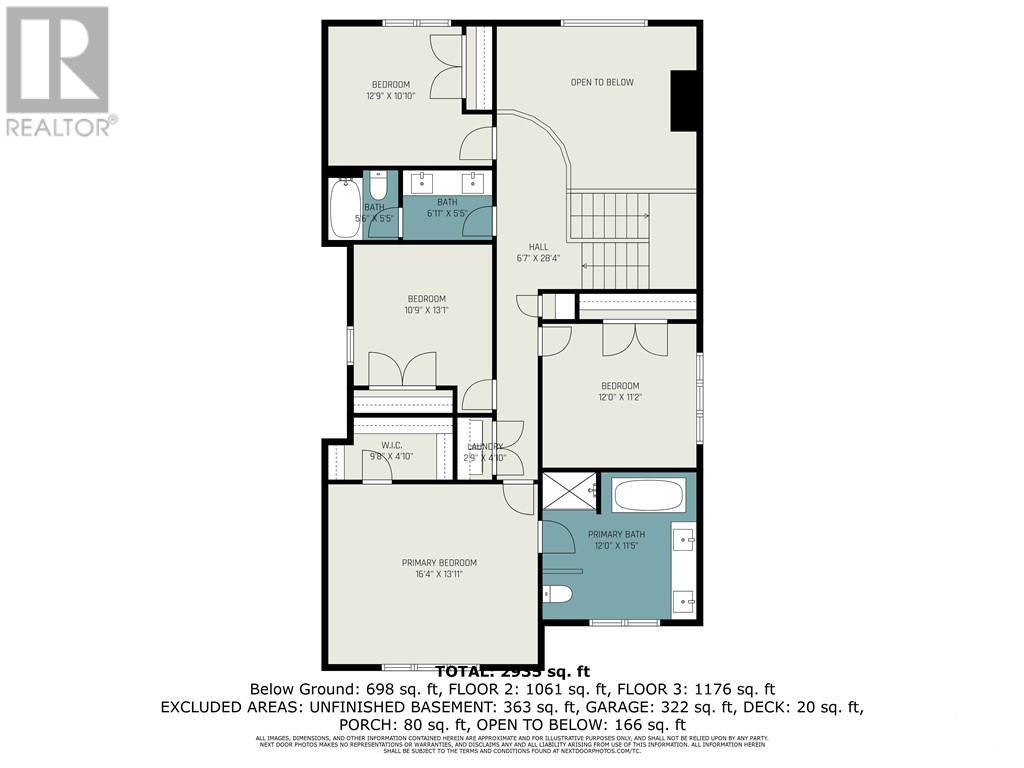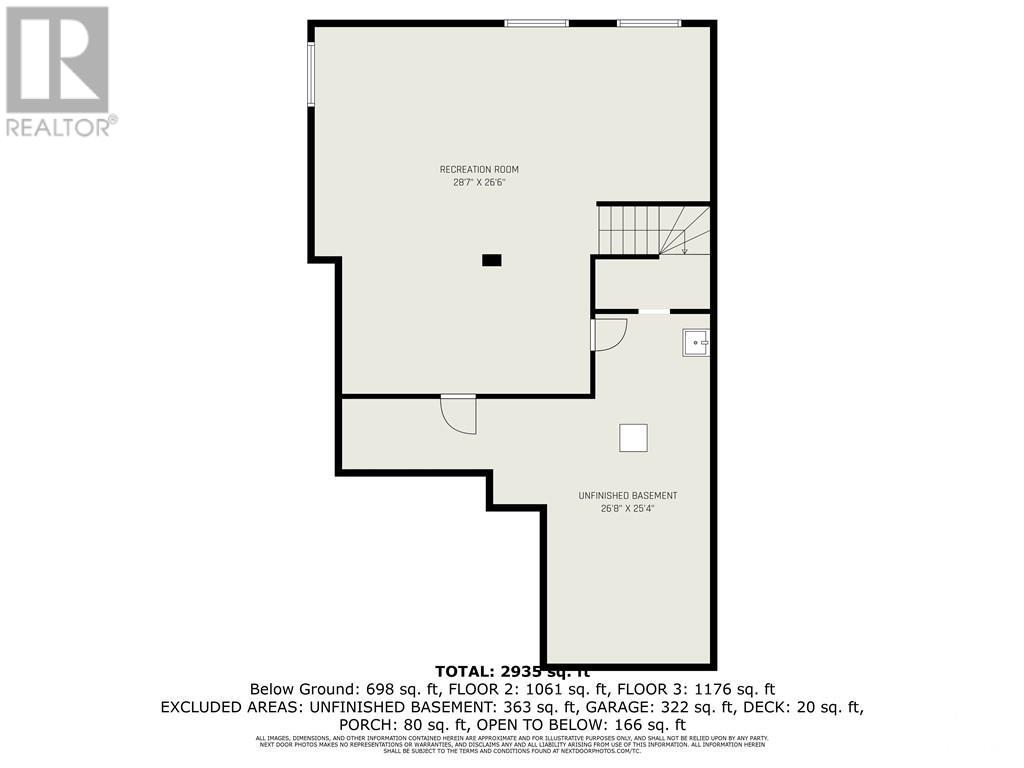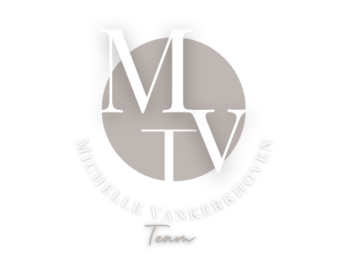| Bathroom Total | 3 |
| Bedrooms Total | 4 |
| Half Bathrooms Total | 1 |
| Year Built | 2020 |
| Cooling Type | Central air conditioning |
| Flooring Type | Hardwood, Tile, Ceramic |
| Heating Type | Forced air |
| Heating Fuel | Natural gas |
| Stories Total | 2 |
| Primary Bedroom | Second level | 16'4" x 13'11" |
| 5pc Ensuite bath | Second level | 12'0" x 11'5" |
| Bedroom | Second level | 12'0" x 11'2" |
| Bedroom | Second level | 13'1" x 10'9" |
| Laundry room | Second level | Measurements not available |
| Full bathroom | Second level | Measurements not available |
| Bedroom | Second level | 12'9" x 10'10" |
| Recreation room | Lower level | 28'7" x 26'6" |
| Other | Lower level | 26'8" x 25'4" |
| Foyer | Main level | 11'6" x 5'11" |
| Partial bathroom | Main level | 5'7" x 5'4" |
| Living room | Main level | 15'9" x 14'1" |
| Dining room | Main level | 15'1" x 10'7" |
| Kitchen | Main level | 12'7" x 10'11" |
| Family room | Main level | 16'1" x 12'8" |
| Eating area | Main level | 12'7" x 5'8" |
Would you like more information about this property?
Michelle Vankerkhoven
SALES REPRESENTATIVE
Carley Hutchinson
SALES REPRESENTATIVE

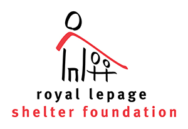
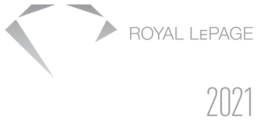
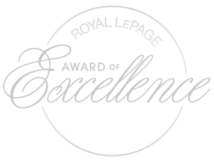
2021
The trade marks displayed on this site, including CREA®, MLS®, Multiple Listing Service®, and the associated logos and design marks are owned by the Canadian Real Estate Association. REALTOR® is a trade mark of REALTOR® Canada Inc., a corporation owned by Canadian Real Estate Association and the National Association of REALTORS®. Other trade marks may be owned by real estate boards and other third parties. Nothing contained on this site gives any user the right or license to use any trade mark displayed on this site without the express permission of the owner.
powered by WEBKITS

